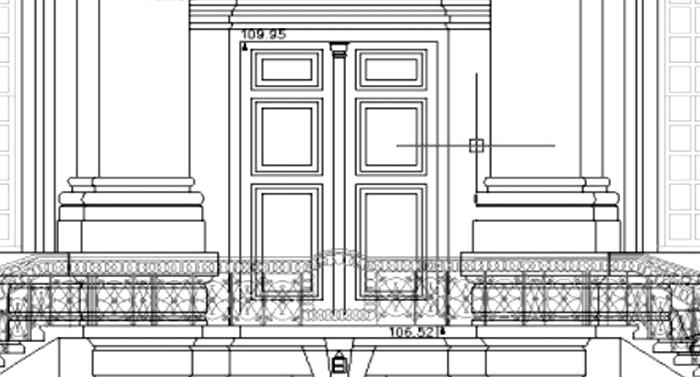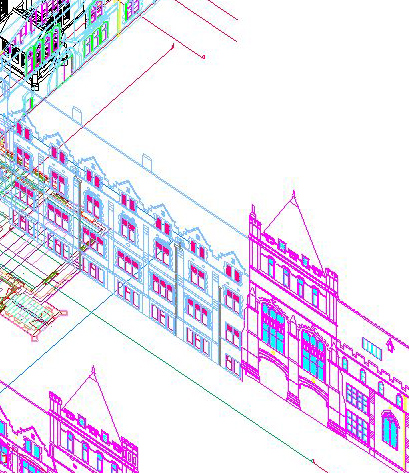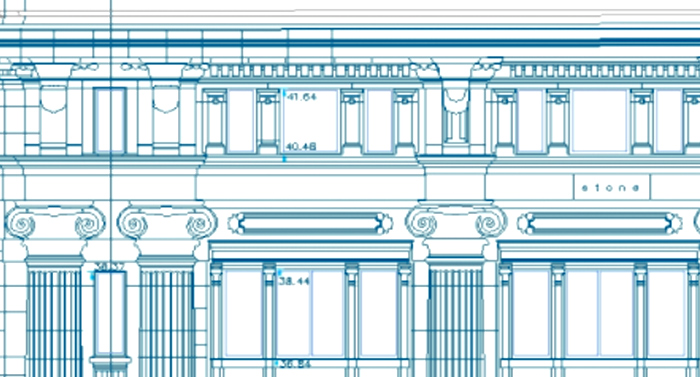CSL Surveys.com cover all aspects of elevational work; from simple outline elevations for early planning applications and feasibility studies to highly detailed elevations for conservation and remedial works.
Clients also request this information for Rights of Light calculations and for street scenes. With the use of laser scanners, we are able to provide information over and above the standard 2D drawing.
For example:
- Detailed external profiles
- Internal/external facade verticality
- Detailed brick and stone joint surveys to an accuracy of +/- 5mm
- Detailed decorative stone work
- Window and mansard construction
- Tile lines




