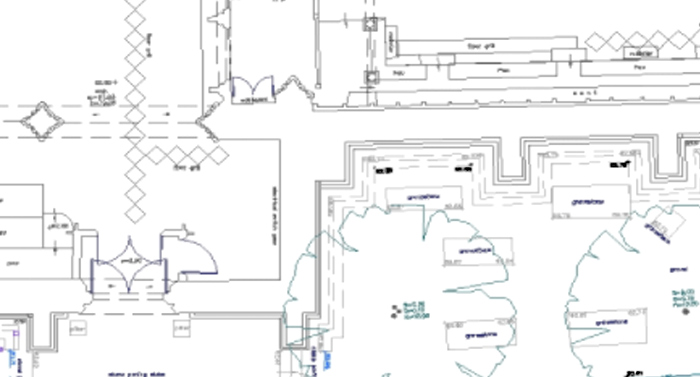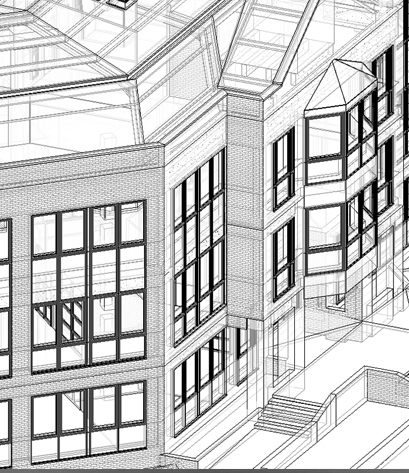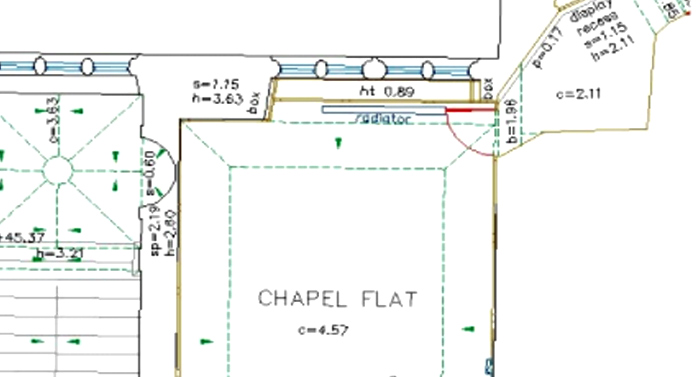CSL Surveys.com provide surveys and drawings for all aspects of existing buildings from new building shells to historic listed buildings and monuments. CSL Surveys.com are used to providing anything from simple floor plans for space planning, area referencing (RICS standards) and general arrangement purposes, to complex, detailed surveys showing the historic fabric of the building. This includes internal elevations, ceiling grid layouts, finishes and furnishings, M&E and associated services.
CSL Surveys.com have a wealth of experience in providing drawings for historical buildings, timber framed structures and national treasures (including stately homes and conservation projects). We also have the ability to carry out intrusive sub-structure surveys, where we break-out to see the underlying structure of the building, which we then measure.
We also offer clients an independent checking service for new/refurbished buildings prior to handover. Also, we can utilise our HD scanners to check structures as they are being constructed and providing an instant snapshot of building in progress. The information is provided on column verticality, slab edges, box outs and floor levels to pass onto contractors and confirm building tolerances.




