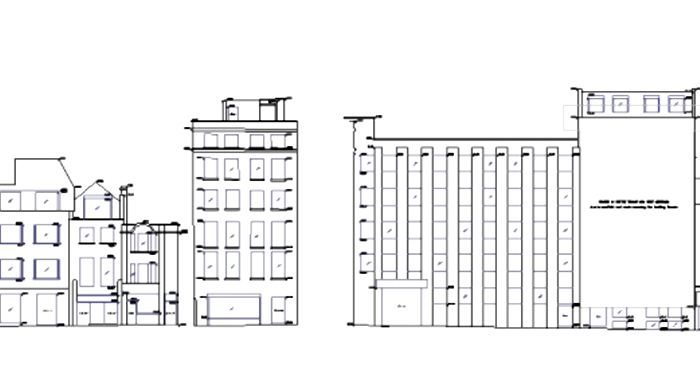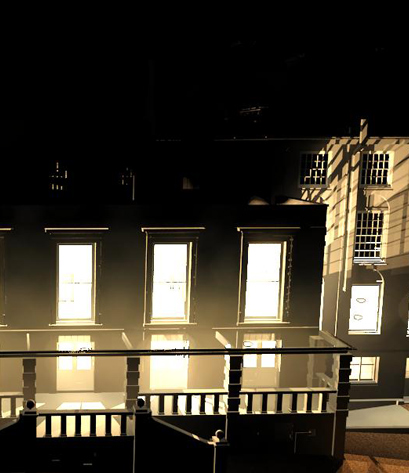This type of information can be presented as either 2D line drawings or 3D solid models. They are used to compliment our topographical and elevational surveys. For a quick assessment we use bespoke software to calculate and recalculate the Vertical Sky Component, Average Daylight Factor and No Sky Line Contours. To obtain this information, we survey elevations and roof scapes and protrusions seen from the subjects buildings to aide right of light consultants in their calculations. We can provide either basic cut out elevations or detailed elevations with fenestration in either 2D or 3D.
Rights of Lights

Rights of Lights


